Rental facility rental
Basic charge
Venue usage fee and exclusive technical staff fee
It will always happen.
Venue usage fee
| 8 hours (9:00~22:00) |
12 hours (9:00~22:00) |
|
|---|---|---|
| Weekday | ¥170,500 (tax included) | ¥176,000 (tax included) |
| Saturdays, Sundays, and holidays | ¥258,500 (tax included) | ¥275,000 (tax included) |
※The usage time includes all the time required for the use of the venue, from preparation and removal of the venue, rehearsals, from entering the audience, performers, related parties, etc. to leaving the museum.
※If it exceeds the specified time, a separate fee will be charged.
For 3 technical staff dedicated to the venue [Sound, lighting, stage *1 person each]
| 8 hours (9:00~22:00) |
12 hours (9:00~22:00) |
|---|---|
| ¥79,200 (tax included) | ¥105,600 (tax included) |
※There is no problem with arranging technical staff by the organizer, but three technical staff members dedicated to the venue will always be in charge of the incidental facilities. In addition, we will not reduce the number of technical staff dedicated to the venue or reduce the fee.
At SPACE14, you can use the following equipment free of charge at the basic fee.
- Microphone (condenser wireless)
- Speaker
- Power amplifier
- CD / BD / DVD player
- Dimming operation table
- Pinspot
- Spotlight
- Moderator stand
- …Etc.
- Projector (additional cost of video technicians will be required)
※Please refer to the additional technical staff of the optional fee for the amount.
Flow up to use
-
Confirm the contents of the terms of use, notes, etc., and apply from the "SPACE14 Application Page"
-
After screening, SPACE14 will inform you of availability.
※It may take a few days to inform you of availability.
※The use is not confirmed at this time. -
Determination of the date of use, payment of the basic fee / exchange of contracts
-
Pre-meeting for application reception (40 days before the performance date)
-
Transfer of the optional fee determined in advance meeting (only if it occurs)
※Please make a payment by the transfer deadline indicated on the invoice.
-
On the day of use
※Please make a payment by the transfer deadline indicated on the invoice.
Facilities and facilities
- Spec
-
VenueHall (Seat): 284.3㎡
Stage (excluding stage sleeves): 69.1㎡
※Frontage 12.8m (maximum) / depth 5.8m / height 4.7mOthersSky Gallery: 65.5㎡
Lobby: 85.7㎡ - Audience seats
-
Maximum of 277 seatsForward: Stacking chair 107 seats
Back: Staircase electric rollback chair 170 seats - backstage
-
4 rooms in total3 small rooms (2 of which are equipped with shower and toilet)
1 large room (can be separated into 2 small rooms)
Photo gallery
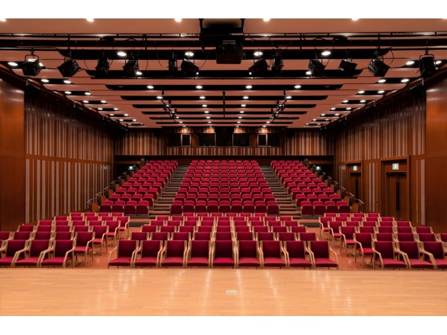
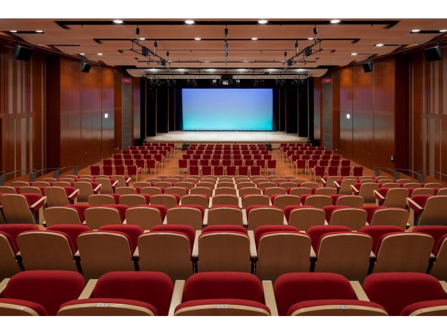
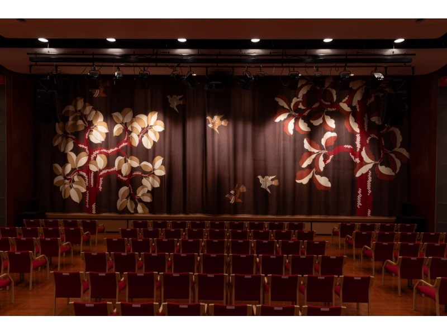
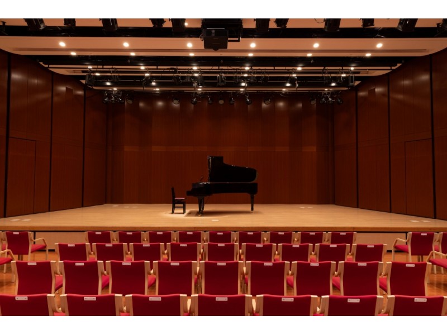
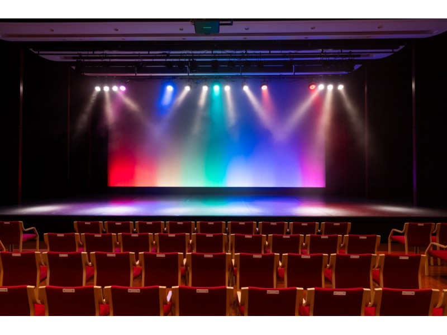
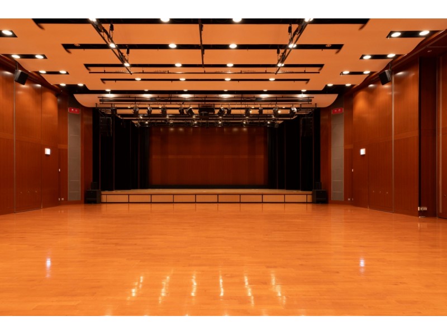
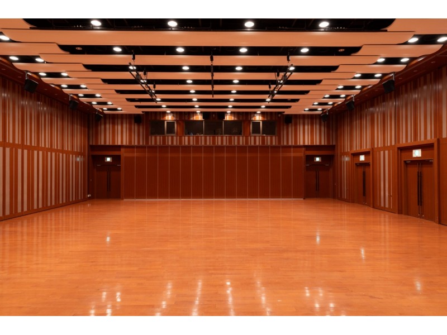
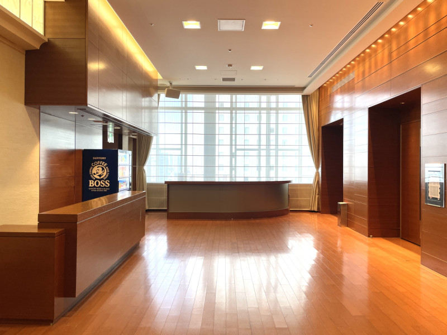
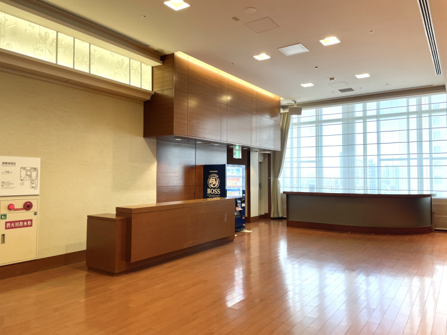
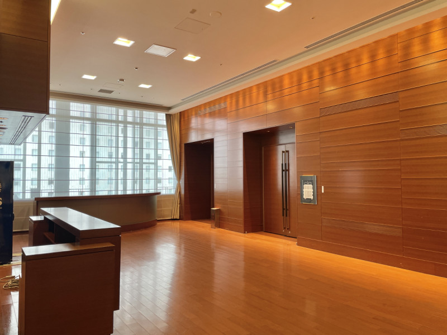
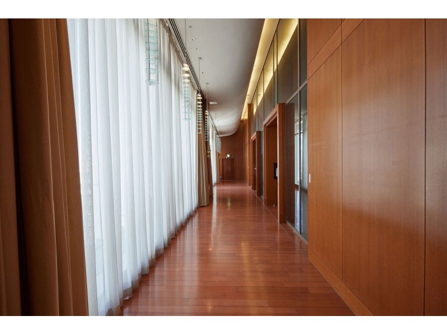
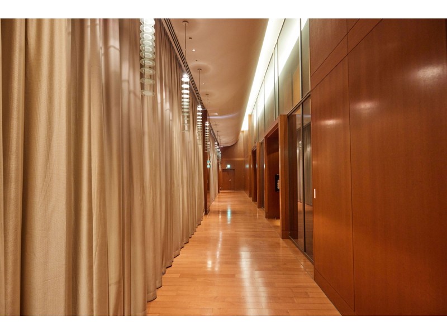
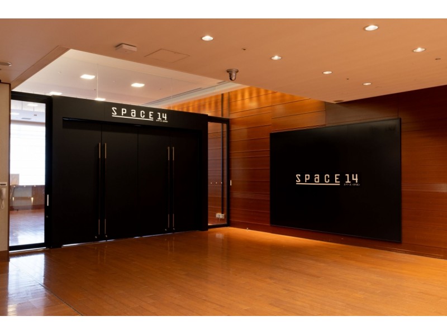
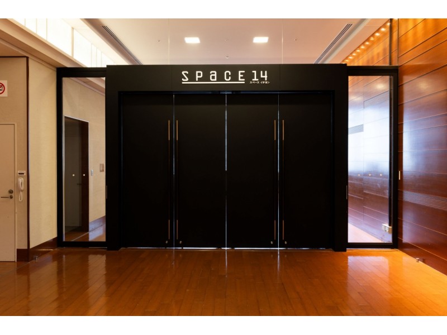
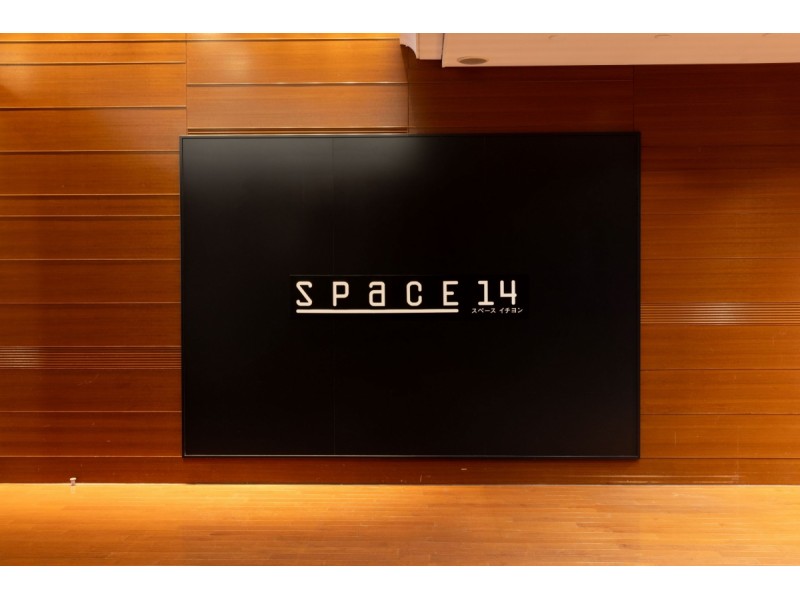
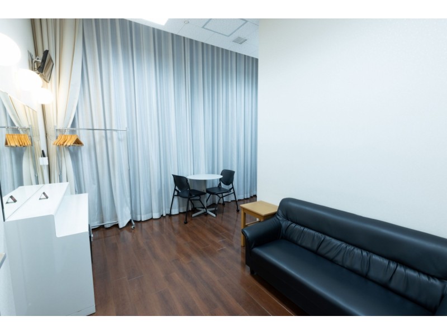
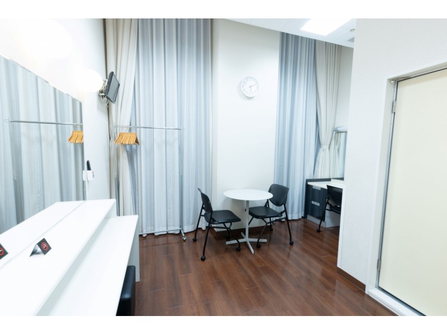
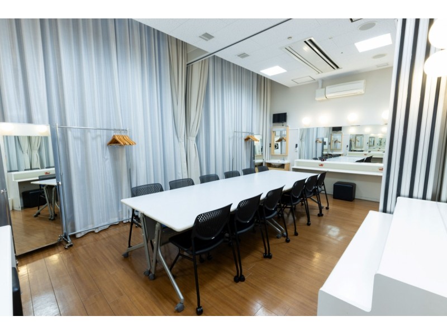
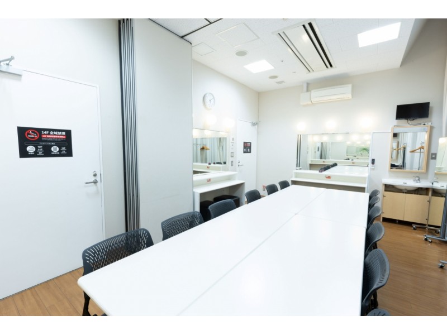
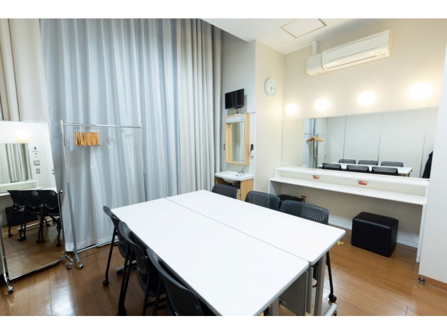
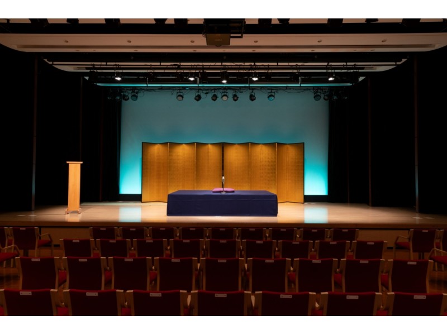
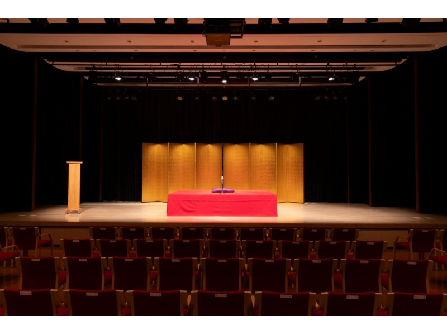
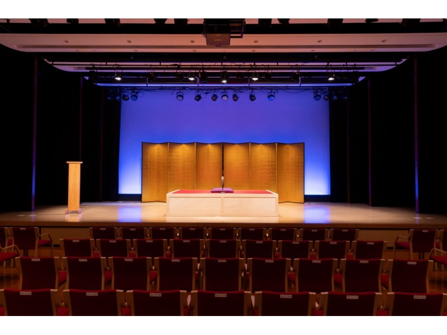
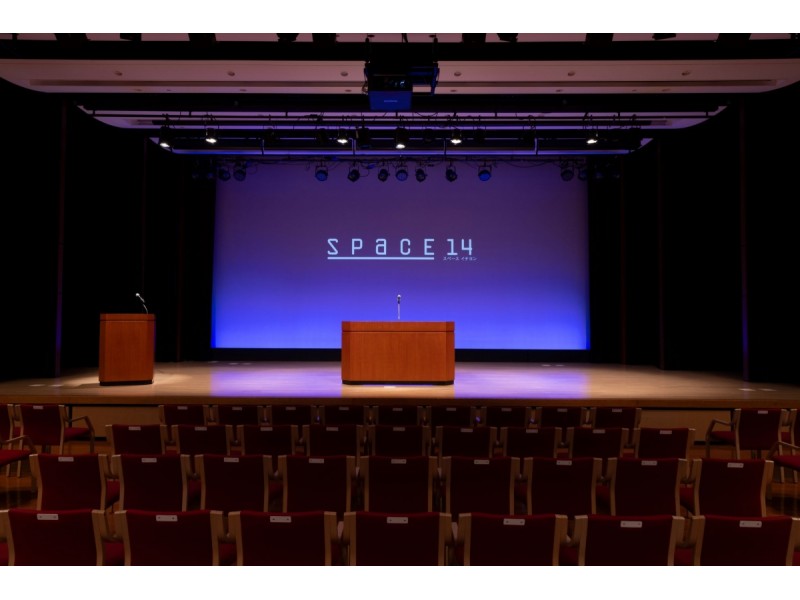
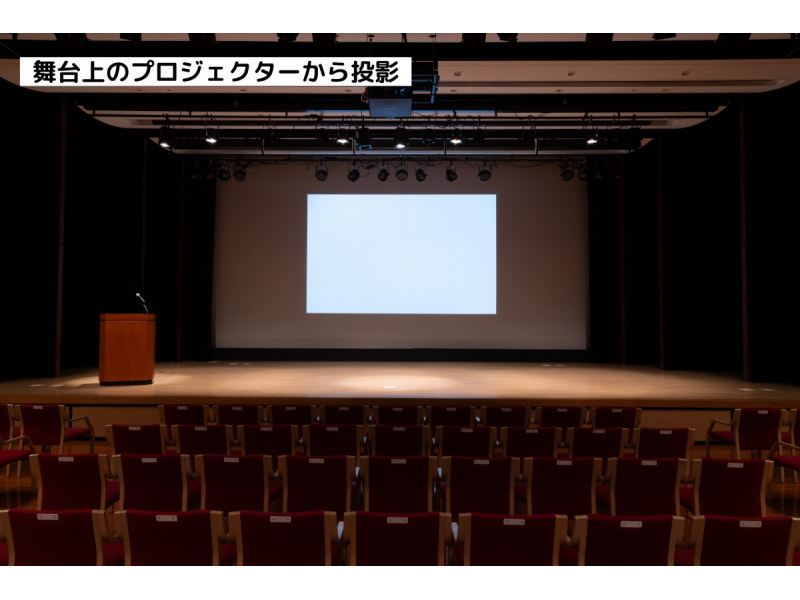
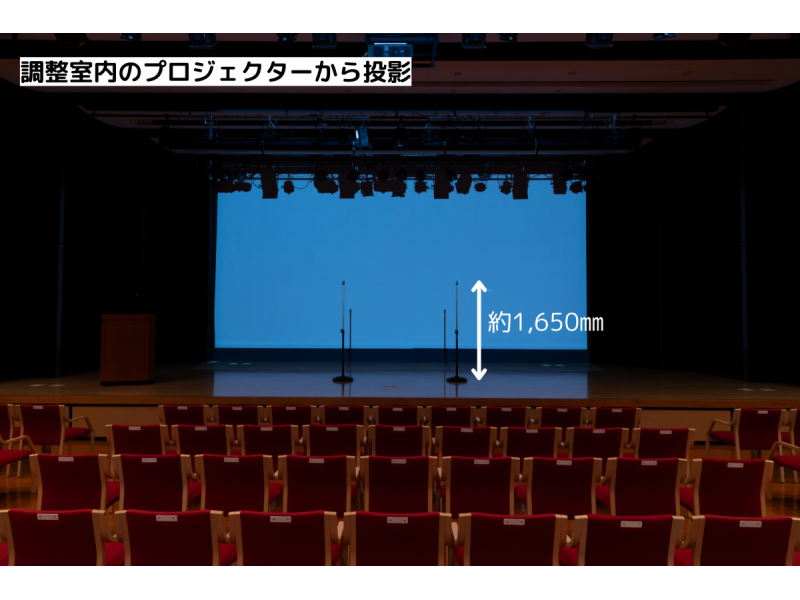
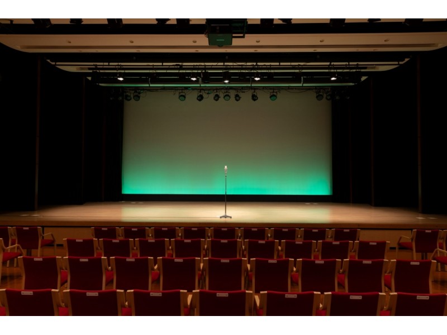
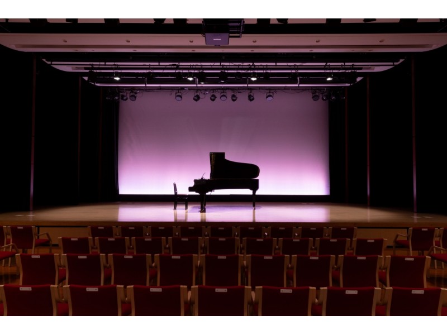
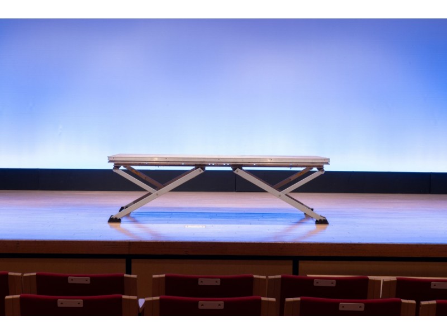
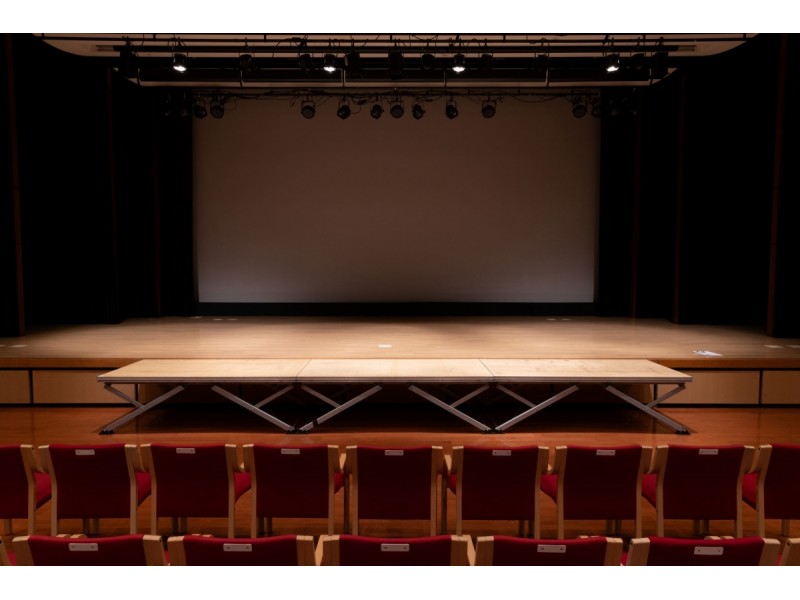
[Revised from April 1, 2025] About use
Google 3D View/Virtual Tour
Hall and backstage Drawings
Equipment and Equipment List





